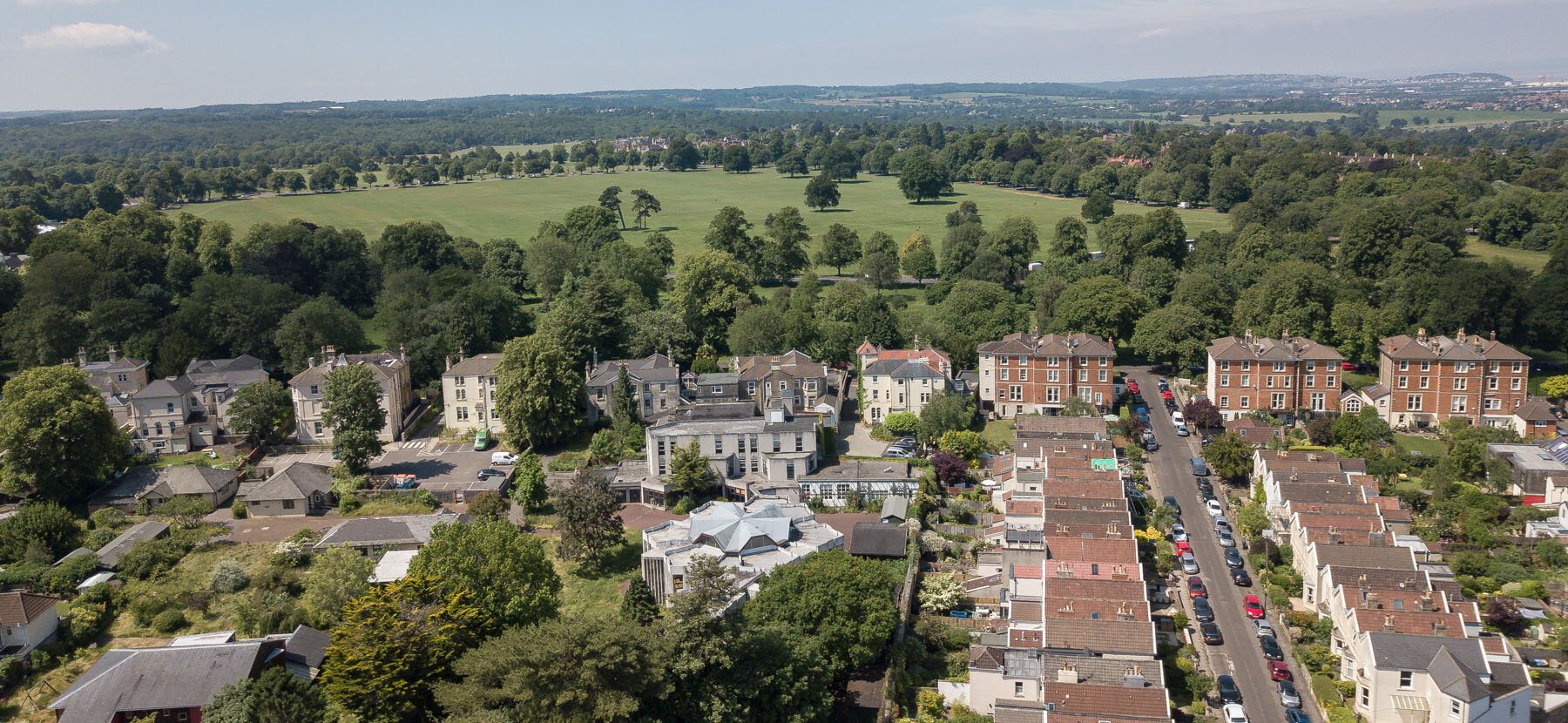
Landscaping and ecology
Landscaping and ecology
The areas around the building are designed to enhance the site for the local community, those who will call the new development home and for the environment. Landscaping will include:
Wildlife corridors and hedgehog highways
A range of planting
Space for leisure and relaxation
Sensory gardens
Food growing or allotment space
Space for formal and informal play
Trees
Sweet Gum Tree
Where possible, buildings have been designed to sit amongst the trees – including those protected by Tree Preservation Orders (TPOs).
The large sweet gum tree near the centre of the site will be retained as a focus for the new community. It is one of the best trees within the site and we know this tree is much loved, not least for its striking autumn colour, so we’re glad to be able to preserve it.
Elsewhere on the site we’re exploring removing some trees but this will be in line with Bristol City Council policy and replacement trees will be planted. For some of the trees, hard surfacing such as tarmac around their rooting has had an impact on their health. We will improve the growing conditions for these trees by returning their environment to soft landscaping.
Masterplan with key below
Key
Main pedestrian route into the site
Pedestrians enter the site along the key west to east axis, surrounded by mature trees. New specimen trees, hedgerows and carefully selected shrub planting provide an experiential journey, with bench seating spaces to stop and rest along the way.
Lodge frontage gardens
Each lodge along Westbury Park will have its own shared residents’ garden which will be laid out formally and refer to the historic frontage designs. Using themes such as seasonal planting, colour and textures, each garden will have distinct features and character.
Pedestrian priority shared surface
This will be a pedestrian priority site, making all vehicular movements secondary. This is achieved through careful selection of surface materials and by providing a ‘shared surface’ design where kerb lines are removed, and all vehicles are restricted to 5mph maximum speeds.
Grace House Village Hub
Grace House is the main public focus for the site and provides opportunities for outdoor events, markets and seasonal celebrations as a flexible use open space at the heart of the development.
Secret garden
A quiet secluded secret garden is situated to the rear of Grace House and provides a restful, calm and cosy corner for residents and visitors to enjoy. Existing mature trees offer a unique sheltered character to the garden.
Central amenity area
An active and social central space that includes existing feature trees such as the sweet gum will be for residents and guests to share, socialise in and enjoy. This space will include seasonal outdoor activities such as boules and chess, as well as Pilates and other wellbeing classes, within a rich garden setting.
Sensory garden
The shared gardens offer a range of sensory planting to provide texture, scent and contrasting forms that are intended to provide respite and relaxation for the local residents to enjoy.
Pocket amenity spaces
In addition to the sensory and secret gardens, there are smaller pocket gardens around the site intended for informal gatherings and to provide rest opportunities along the circulation routes through the site.
Food production areas
Kitchen garden spaces of raised timber planters will provide the local community with the opportunity to take part in a residents food growing scheme that will be organised and run by volunteers from the local community.
School and residents adaptable space
The north house building will provide a useful ancillary for practical uses such as a cycle workshop, tools and equipment storage for food growing and could be hired by the local community for private events such as birthdays and anniversary celebrations. The facility could also be used by the adjacent school for extra curricular learning, for example a gardening club.
Cottage gardens
The cottages will have private rear gardens that will include a patio area for outdoor seating and floral lawns with dividing hedgerow boundaries between the plots.

View of Grace House frontage landscape amenity space

View from Westbury Park into the site showing improved walls and bespoke metal arch sign

View between existing lodges showing walkways punctuated by proposed planting and seating areas


